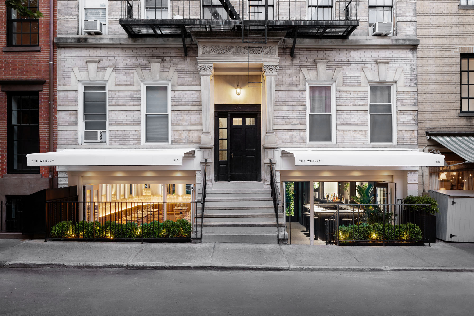
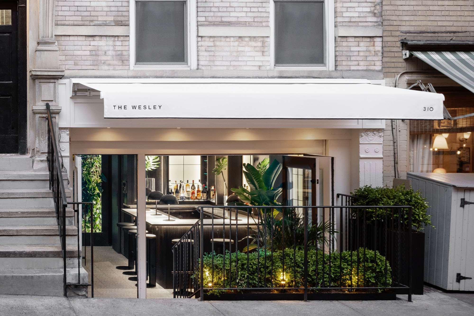
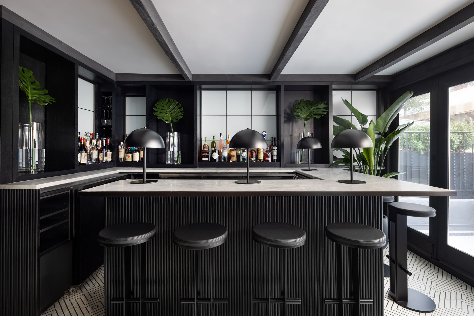
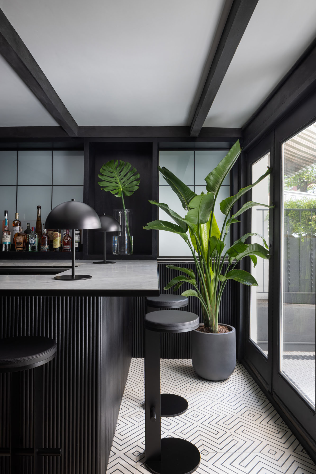
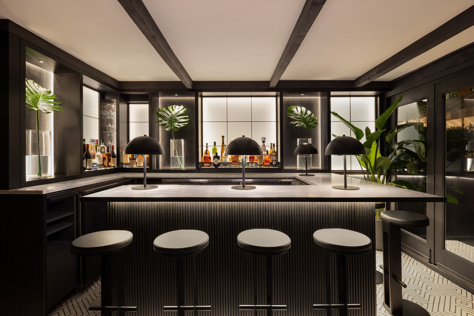
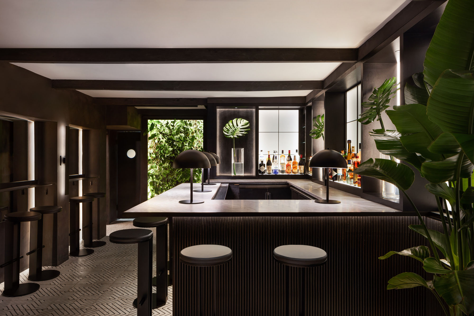
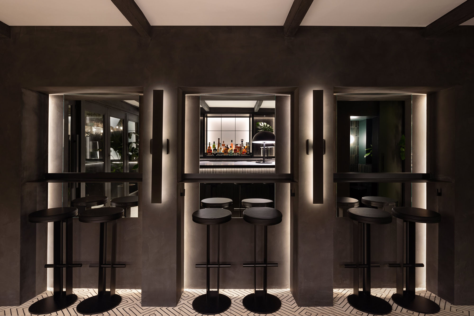
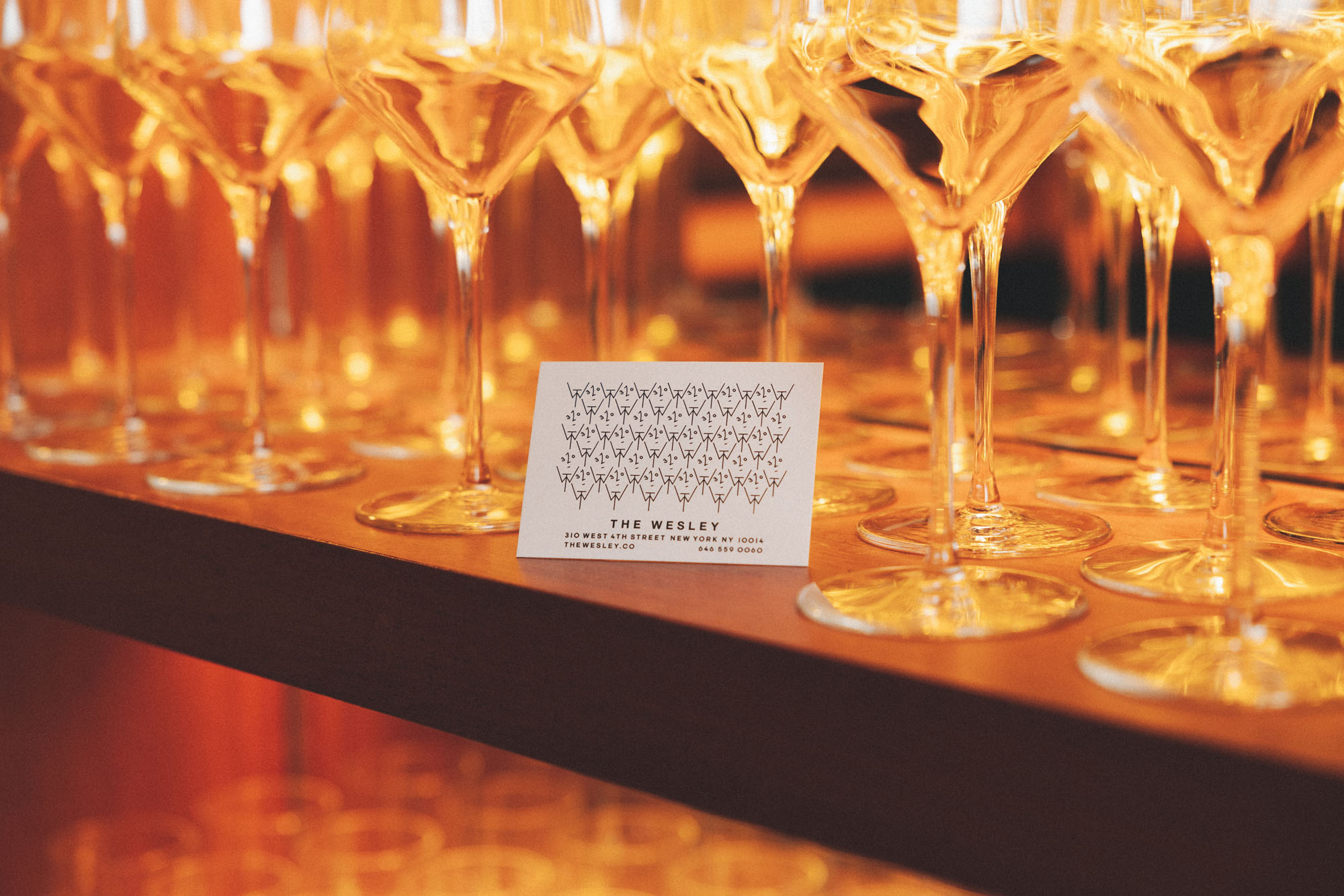
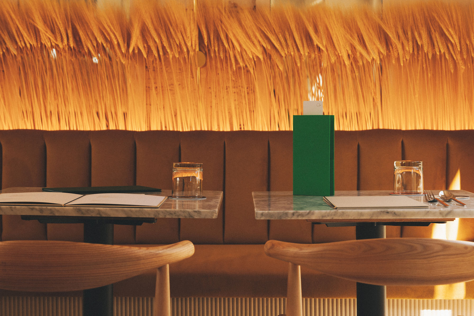
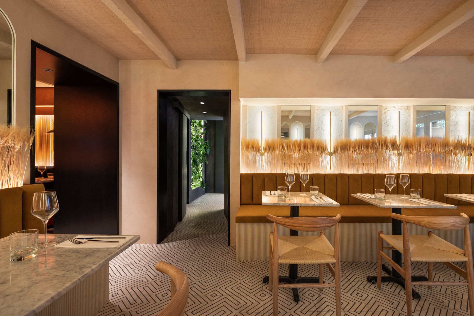
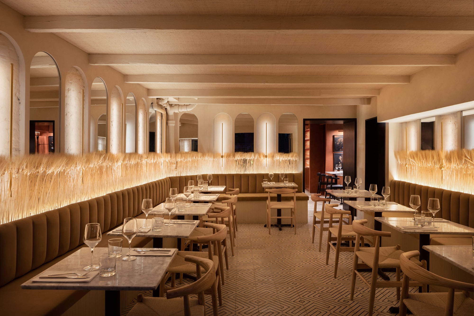
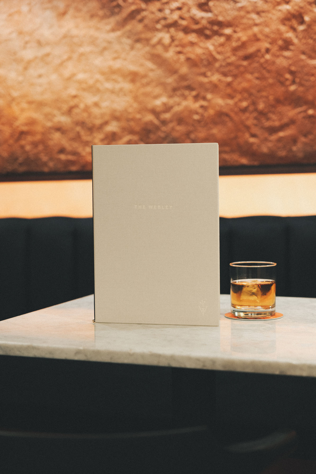
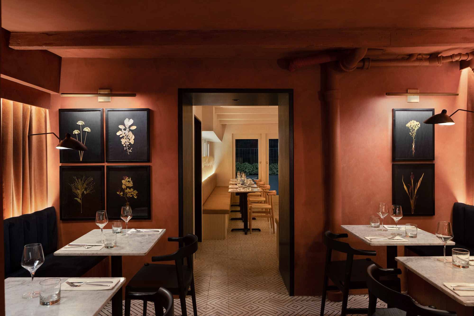
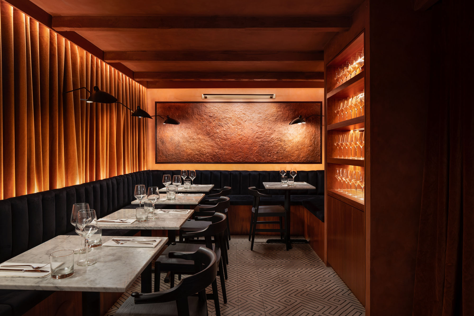
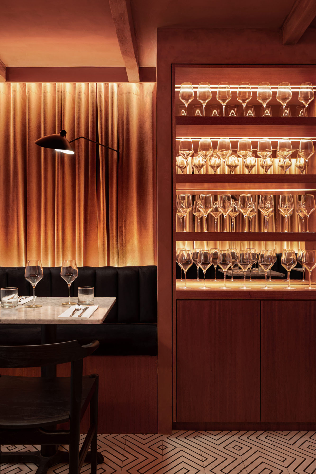
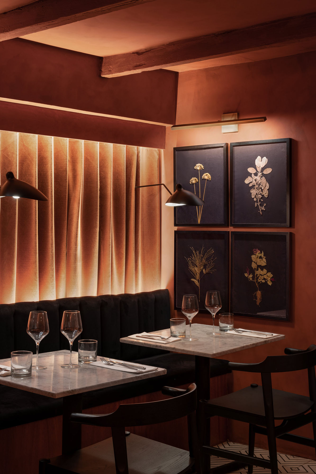
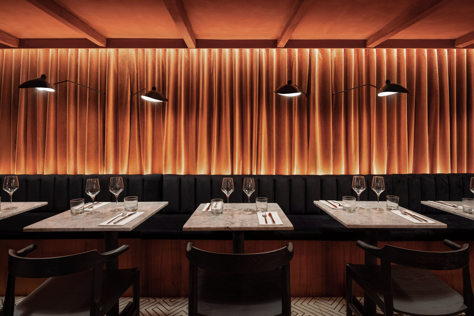
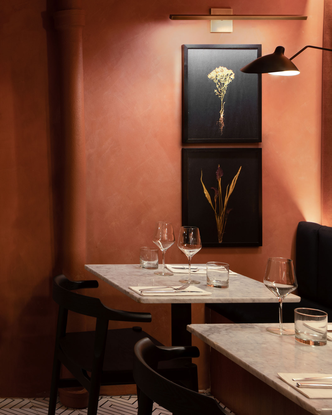
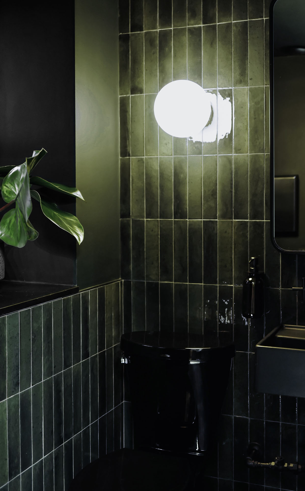

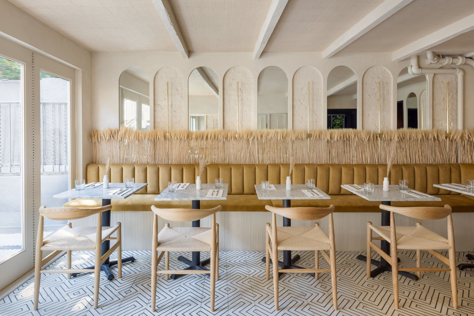
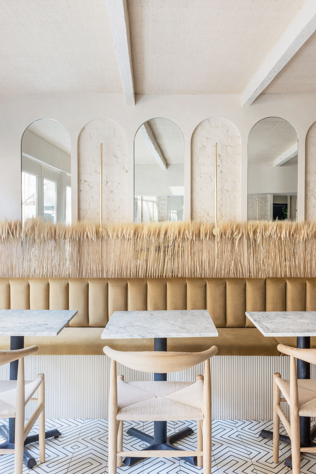
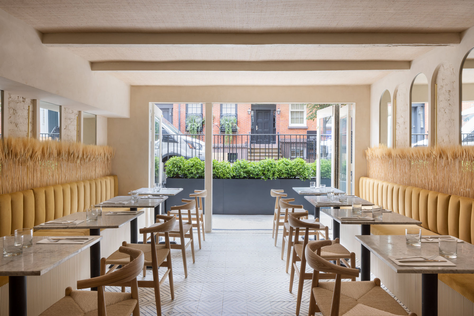
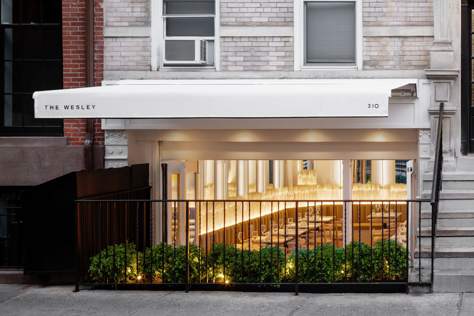







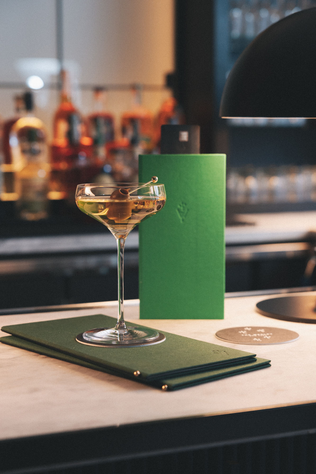
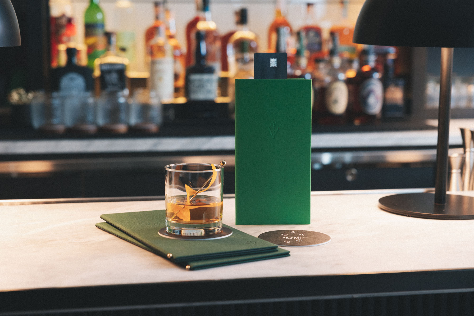
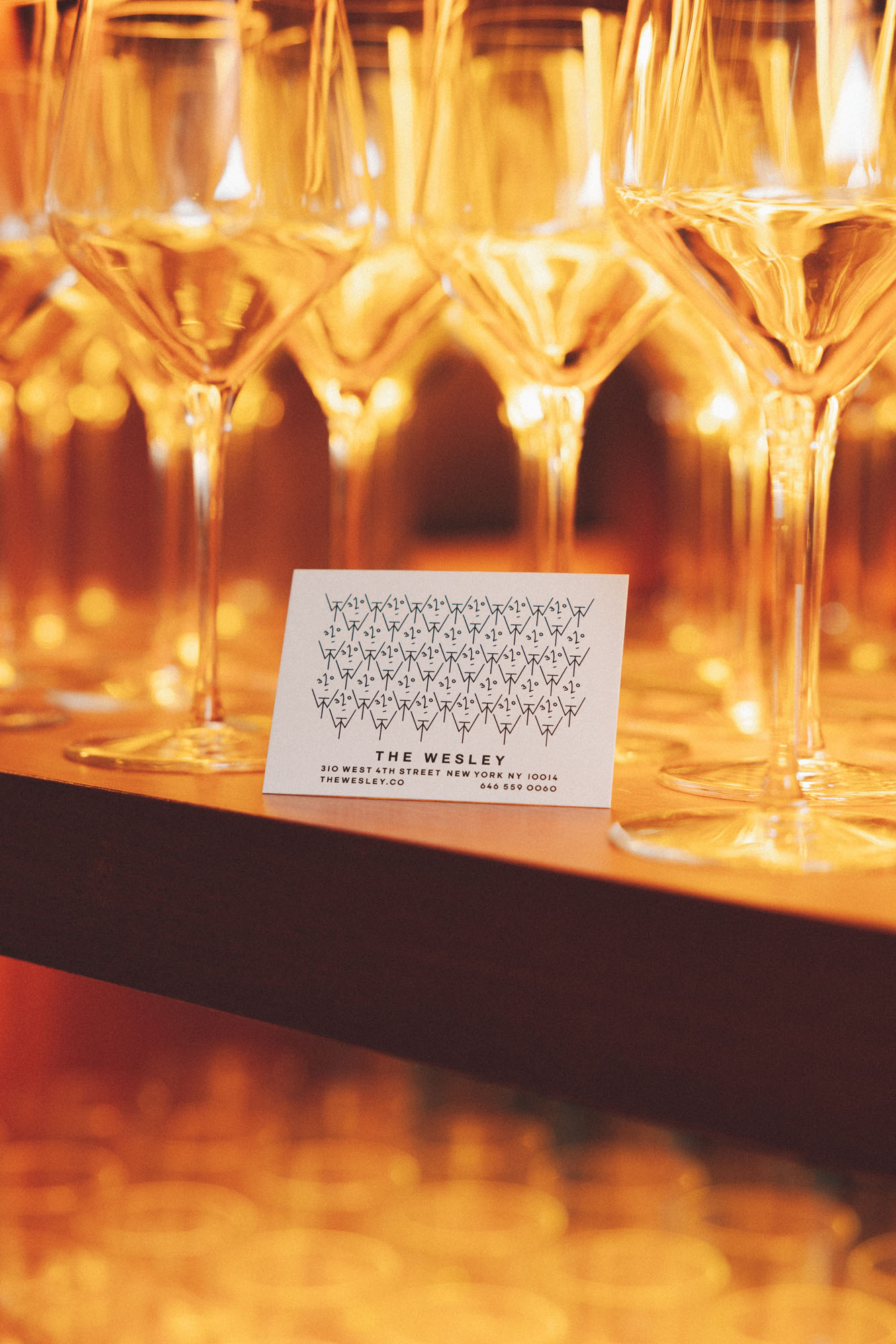
For The Wesley, a vegetable-centered, Manhattan speakeasy, Elmo Studios strategically reworked the oddly apportioned ground level within a historic West Village building to create a diner narrative that formally parallels the visionary vegetable-forward menu. Visitors move through three distinct rooms, traveling from Greens to Grains to Roots. Adhering closely to the restaurant’s conceptual underpinnings permitted wild material play.
Upon entry, diners are welcomed by a 7-foot living plant wall. An illuminated pane of light behind the bar gives the “green” room a diffuse, day-lit glow, highlighting textural variation: smooth, white Cararra marble; matte, charcoal limewash; brushed, blackened oak. Niches outfitted with custom steel drink ledges provide more intimate spaces. Diners continue through a blackened corridor to emerge in the brilliant, honey-hued “grains” room. Bright, limewash walls, woven rattan ceiling, warm ochre banquettes, and decorative wheat stalks, are naturally lit with a series of arched mirrors. Through a deep transom, the “roots”-inspired, formal dining room is the subterranean culmination. Umber, velvet upholstery, terracotta limewash, and rich mahogany create an intimate cave-like interior. A plaster artwork, commissioned to evoke earthen tunnels, lines the main wall.
While experientially redolent, finishes and architectural decisions were also tied to environmental goals. Existing architectural elements were preserved and retooled to minimize demolition. The plant wall utilizes indoor farming techniques to self-sustain.