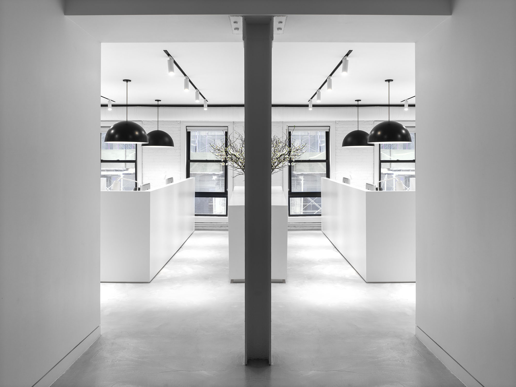
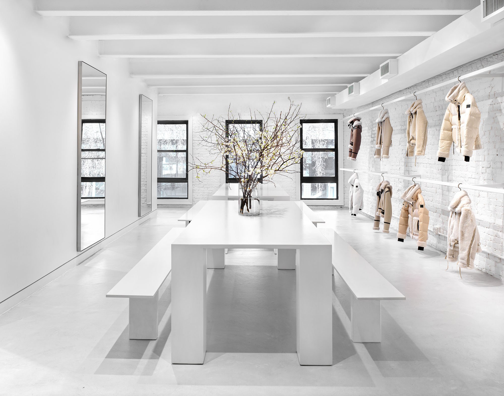
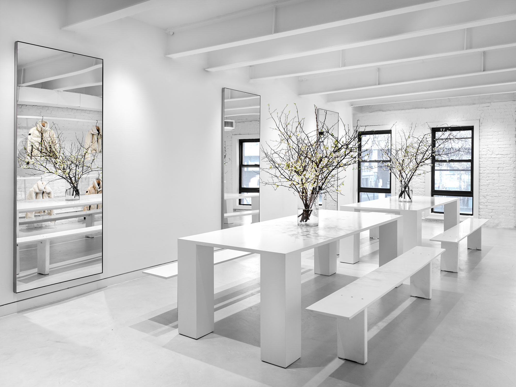
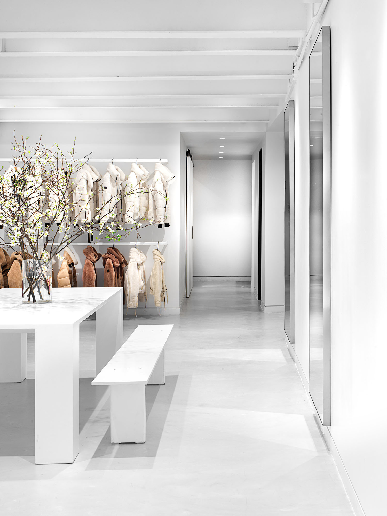
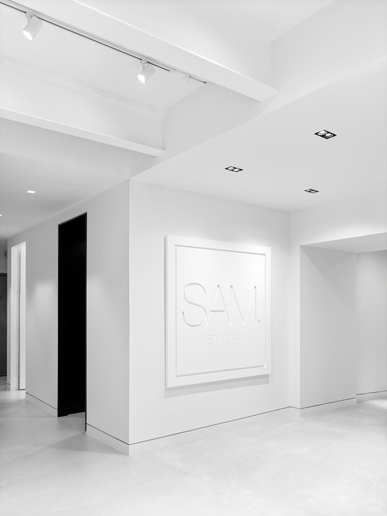
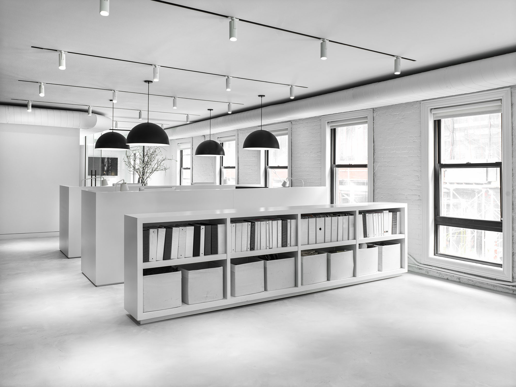
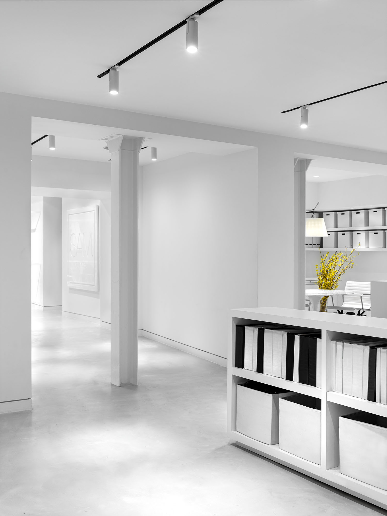
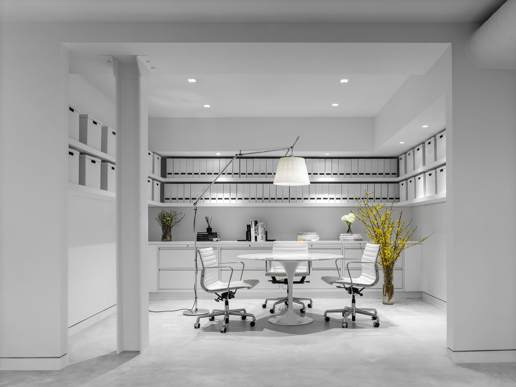
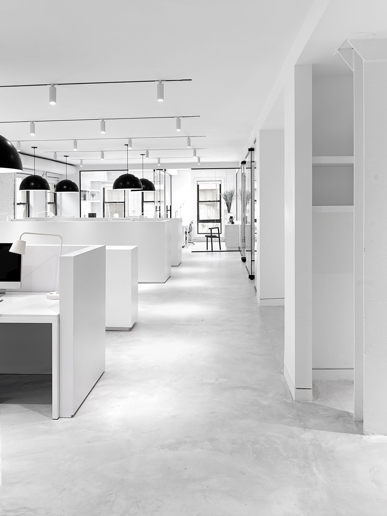
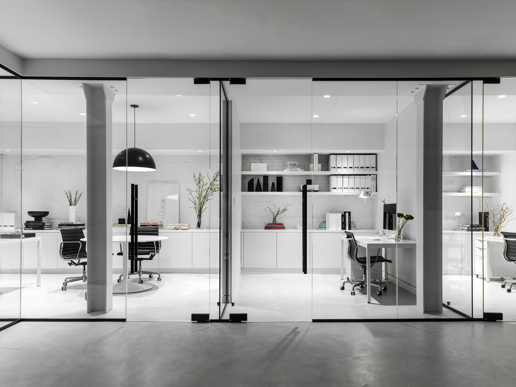
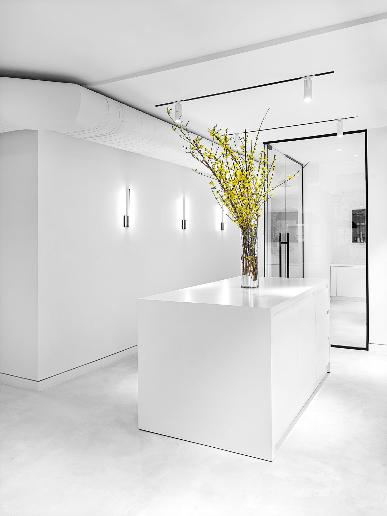
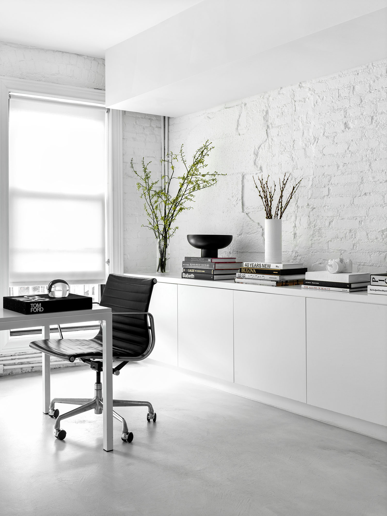
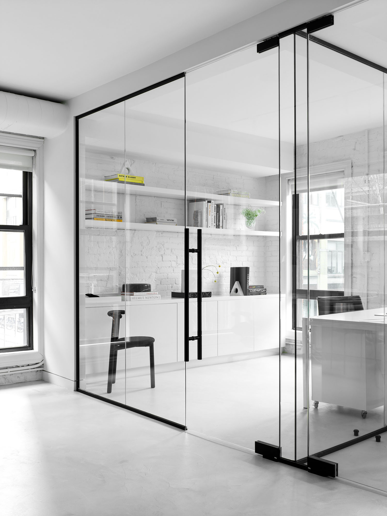
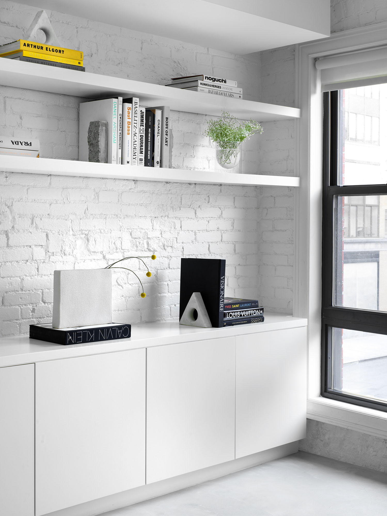
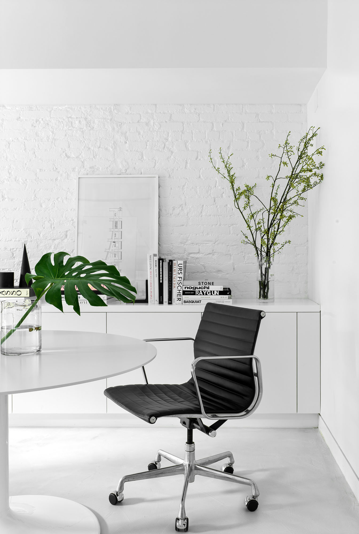
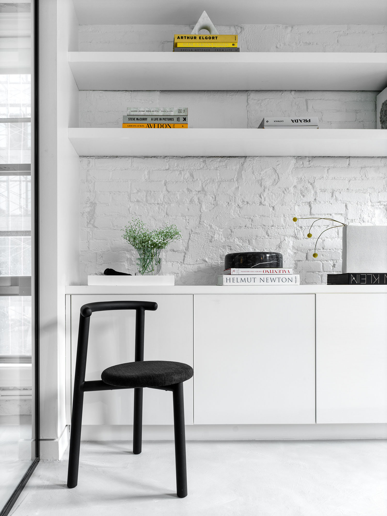
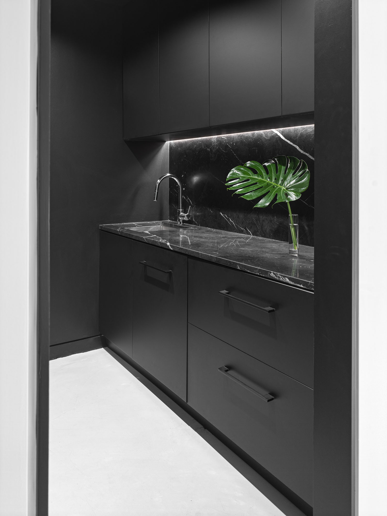
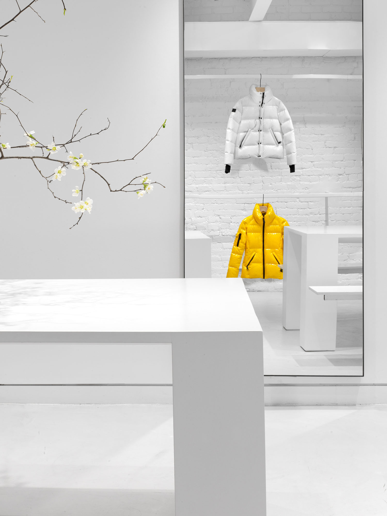
Elmo Studios was approached to conceive a 4,000-square-foot office and showroom for the fashion outwear brand SAM. NYC in the heart of Manhattan’s Meatpacking District. The brand was utilizing two offices, in two separate buildings. Elmo Studios combined the two offices and created a meaningful relationship with and distinction between work and show spaces.
Elmo moved the entrance from Gansevoort Street to Washington Street, providing a better route for the customer journey and to accommodate a more public showroom kitchen and bathroom. The work space—a central working area, ringed by more private programming: six offices, a storage room for samples and archives, a kitchen, and a bathroom—was designed to facilitate SAM’s back and forth between collaborative work and more singular, desk-driven work.
Finishes echo the brand ethos. Elmo designed custom storage furniture, work stations, millwork, and showroom tables. Amply and evenly lit, white surfaces provide a high-modern canvas for fashion design and display.