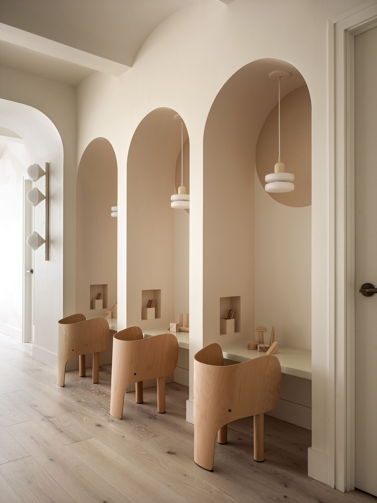
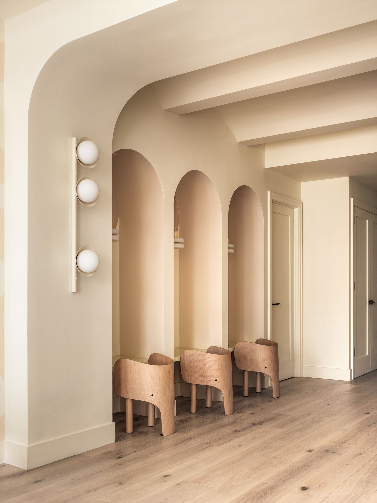
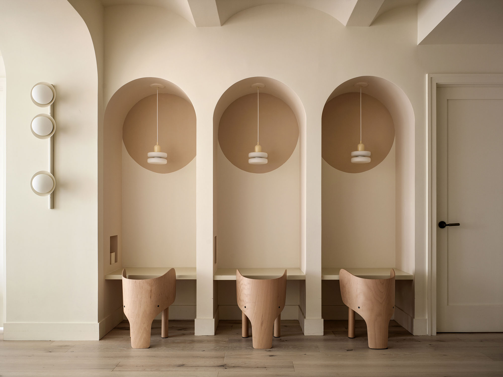
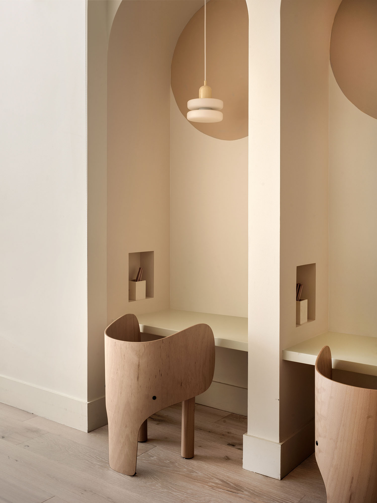
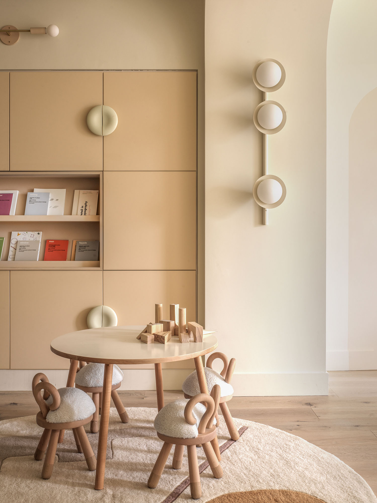
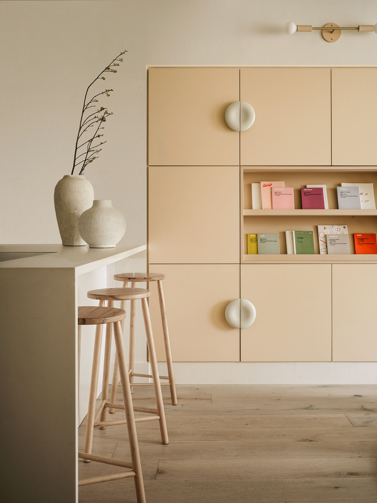
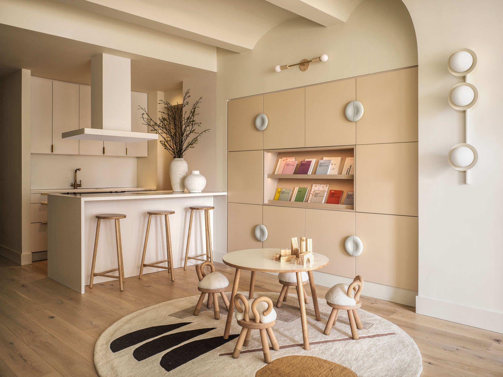
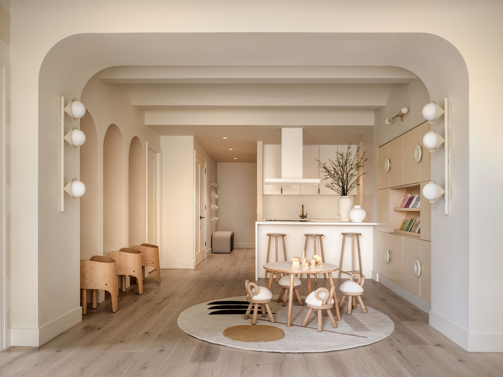
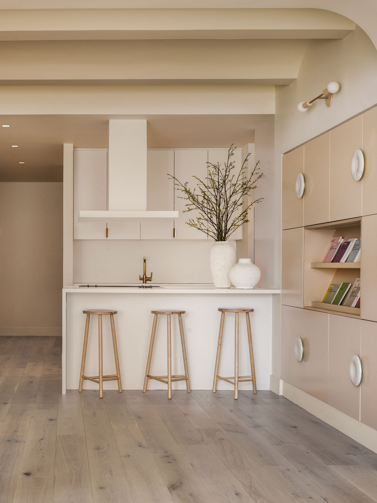
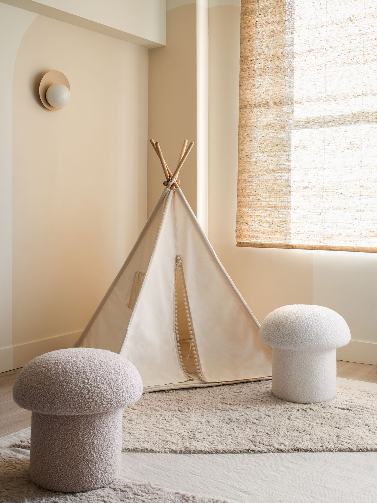
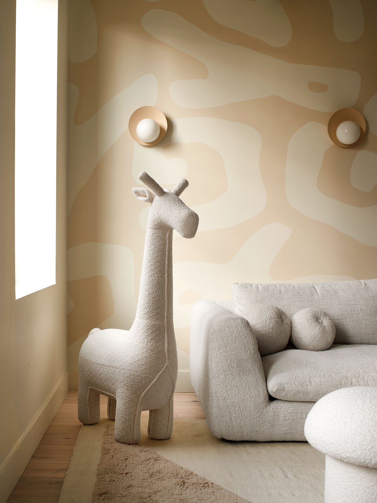
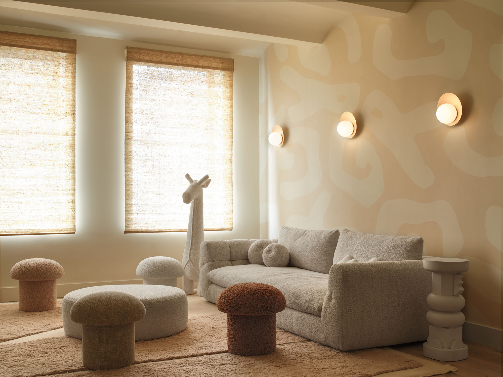
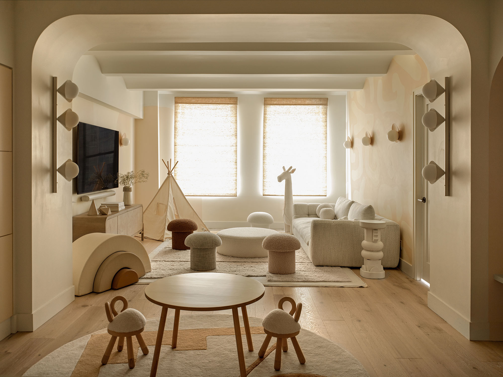
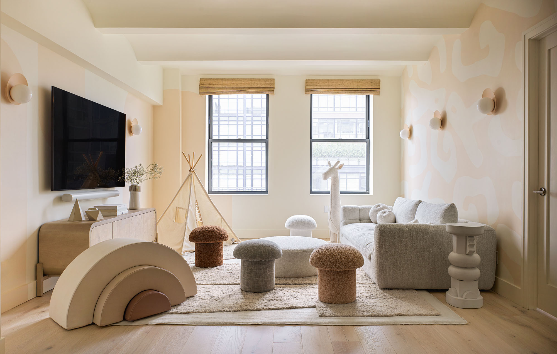
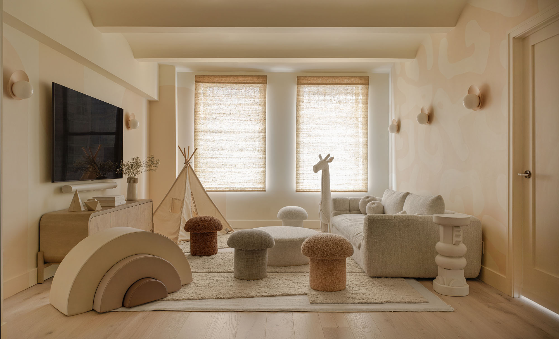
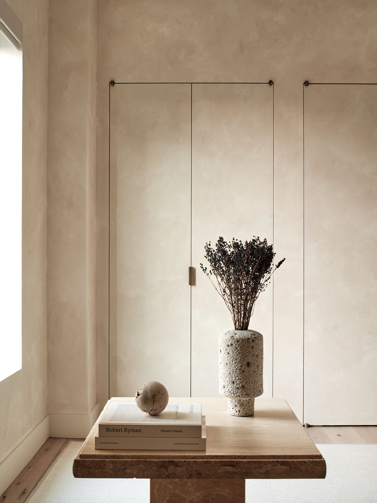
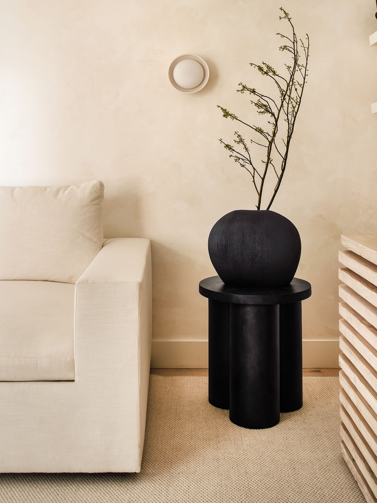
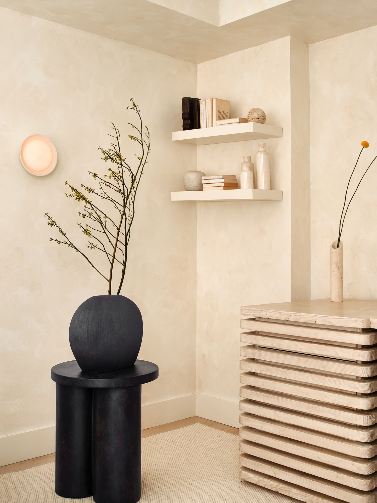
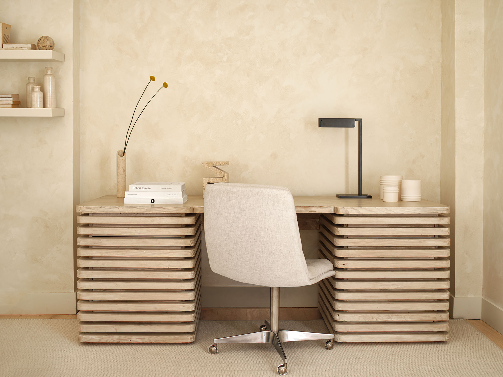
Elmo Studios was approached to re-envision an existing apartment as a series of nuanced auxiliary spaces. The client requested a playroom, private study, and bedroom.
The space was narrow and deep, with limited access to natural light, and the existing plumbing immovable. Leveraging existing elements was imperative. Elmo Studios looked to the vaulted ceilings, finding a generative motif for new arched thresholds, arched niches, and 2-dimensional, arched murals. The modular spaces articulated by repeating the arch create a procession of distinct zones that invite pause and play.
The high ceilings and formal arches are complemented by playfully oversized cabinet knobs and soft, child-size stools. Geometry of a grand scale is answered by that of the schoolhouse, creating an uncanny, whimsical place. Heightening the tension between these dueling geometries—cosmopolitan sophistication versus child-centric study—finishes are a consistent neutral tone. In the absence of color, surfaces are palpable: smooth, expansive plaster; nubby, boucle upholstery; sleek, metal sconces. The monotone palette, in just the right hues, tricks even the adult eye into perceiving luminosity.